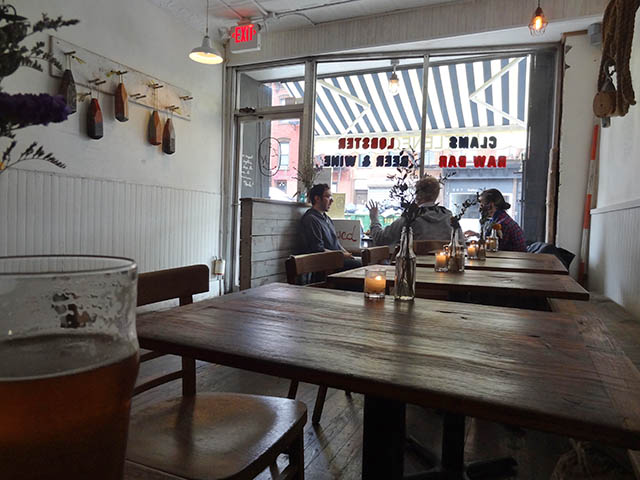Name:
The Savoy
Location: Chicago, IL
A project we had the pleasure of working on this past spring recently opened it's doors in the Wicker Park neighborhood, right here in Chicago. For this project, we were involved in the schematic & design development phases and helped the client layout the space, design the initial concept, as well as specify the initial FF&E items for within the space.
The concept behind the space began with the original name for the space; Odyssey. Taking Homer's Epic and applying it to the space allowed us to play with a dark nautical concept. Using this as our starting base, we refined our concept down into natural and classic materials (woods, ropes, subway tile, mirrors) with warm earth tones for colors. To keep the space from going too nautical in feeling, we specified & envisioned industrial lighting, worn antiques and warm brass shelving mixed with pieces already owned. The space was ultimately renamed before opening but the initial concept remained.

The shotgun space was fragmented into multiple seating areas which were reworked in order to accommodate a raw bar, main dining space, bar seating, and a private room. The design throughout the space was created to darken as you continue through the space. The entry and raw bar were designed to be light & airy while the private room, the farthest room in the space, was designed to be dark, moody, & intimate. The dining and bar space in-between tie the spaces together and create a seamless transition for the guest.
Conceptual FF&E specifications and ideas for The Savoy (Odyssey)
Below are interior and exterior 3D views that were created to show the progression throughout the space. They also show multiple ideas that we worked with while refining the layout and seating options.
Below are some finished shots of the now open space. While some ideas evolved slightly, the overall concept, idea, and FF&E selections were carried through.




























































