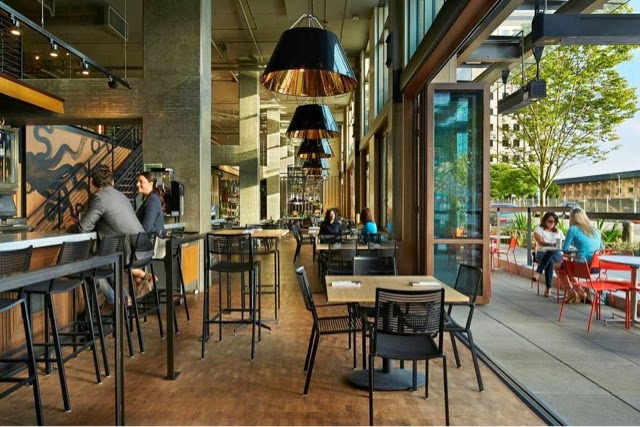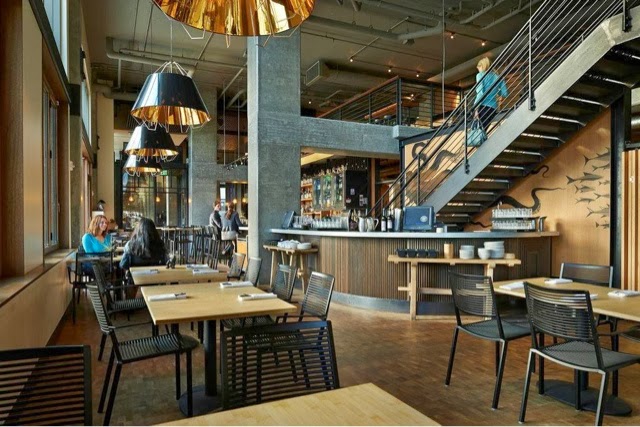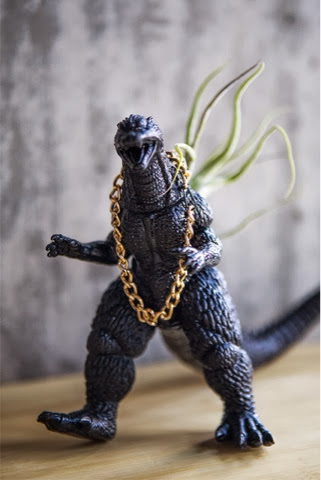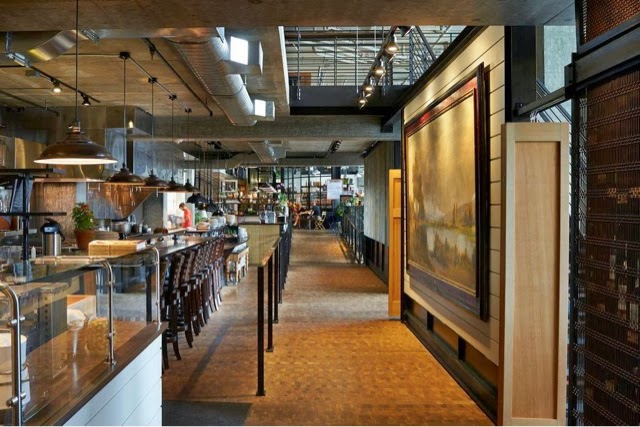Name: Damson & Co
Location: London
Design: Central Design Studio
Location: London
Design: Central Design Studio
Damson & Co has done a great job layering multiple styles together to create a warm and classic space.
Industrial and classic touches add depth and visual interest to the otherwise utilitarian interior.
The millwork details located at the bar are one of my favorite parts of this space. They are traditional in most aspects but make a slight nod towards industrial. Paired with the custom light fixtures at the bar top you get a space that feels familiar but on trend.
The tile detail located at the foot of the bar adds definition to the space while remaining simple and clean lined, much like the remainder of the utilitarian interior.
Images 1-4,6 © Timeout Magazine
Image 5 © Indigo Memoirs
Images 3, 5,7 © Central Design Studio

























































