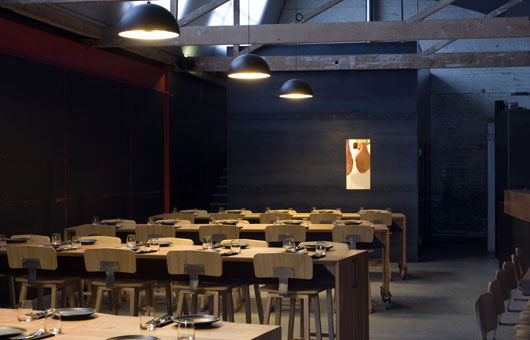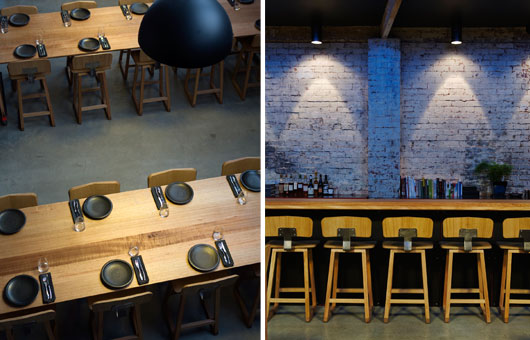Name: Pressed Juices
Location: South Yarra, Melbourne VIC
Design: Unknown
Location: South Yarra, Melbourne VIC
Design: Unknown
As the juice trend continues to expand throughout the world, I love seeing these shops & cafes step up their interior. Creating an environment that matches the product being sold is critical in the food industry today and Pressed Juices created a space fitting with their brand.
The minimal color and material palate creates a calming and cohesive space. This use of simplicity allows the vibrant colors of their product to be front and center.
The creative use of materials provides a large visual impact, adds extra storage and display space, and drives home the hand crafted and organic feel of their company.
Photos © Booke Holm for Share Design


















