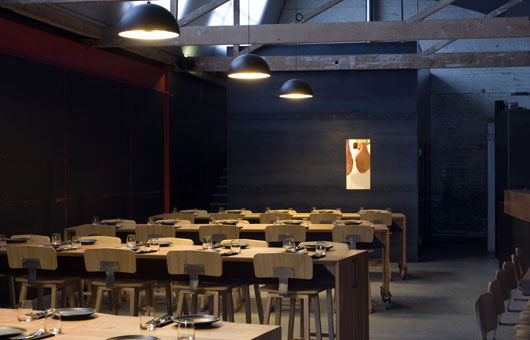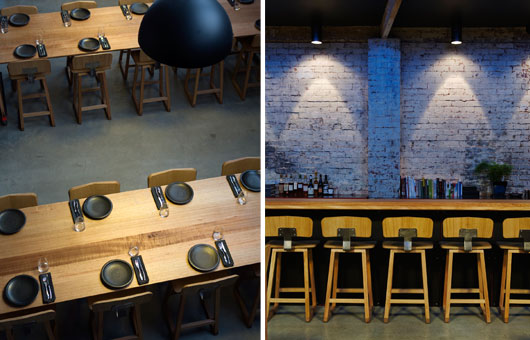Name: Garage Project
Location:Wellington, New Zealand
Design: Matt Smith, Common Goods
Location:Wellington, New Zealand
Design: Matt Smith, Common Goods
We love a good brewery and Garage Project, located in New Zealand, has recently grabbed our attention for its bold use of color, urban exterior, and simple tasting bar.
Using a limited material palate, polished subway tiles contrast the warm wood bar and allow the beer on tap to shine.
With industrial and midcentury nods, the overall space compliments the polish and industrial nature of the brewing equipment adjacent.
All images © Fancy!
























