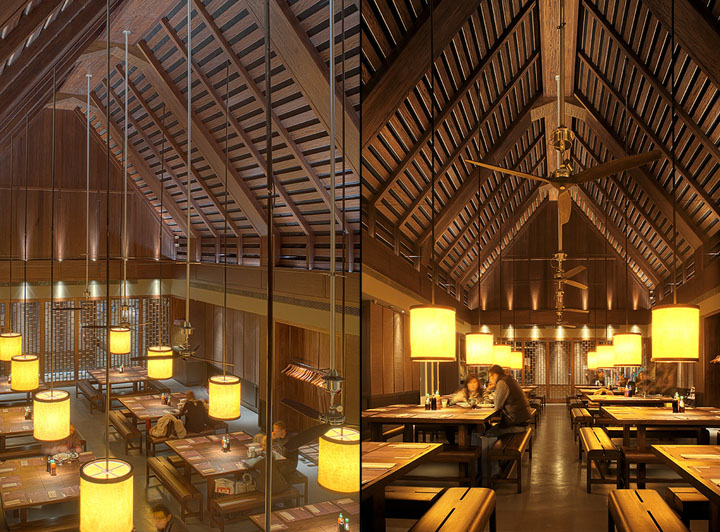Name:
Beasley's Chicken + Honey
Location: Raleigh, NC
Design: Unknown
Graphic Design:
Joshua Gajownik
When looking for restaurants to feature on the blog, I am more often than not scouring through ten to twenty spaces before finding one that is inspiration worthy. Usually, I get so excited when I find something beautifully designed and worth sharing, that I often forget the others that sadly fell short.
Beasley's is an example of a space I am finding all too common in the industry today. It is a space that forces me to ask myself, "Where is the design?"
Let me explain after the jump.
Ask any successful restaurant owner or restauranteur and they are likely to agree that what makes a guest return is an overall positive experience. This experience is usually the culmination of architecture, graphic design, interior design, menu/food execution, service, and atmosphere.
Think about the guest experience for a moment. More often than not, the guest experience either starts online (whether it be on your website, yelp, or other review site/web feature) or just outside your front door. (Again whether from walking by, arriving via car, etc.)
This is the restaurant's first impression; A moment to grab guest's attention and draw them inside. How do you grab that attention? Easy, this is where the architecture and graphic design work come in. Great graphic design work and the architecture of the building or exterior space, gives the guest the first impression as to what the space and concept is all about. It's your elevator pitch, so to speak.
This opportunity typically only lasts for a minute or two.
Once a guest has made it into your space, they now take in the environment and begin to look over the menu. Once again, graphic design is key. The other component that now comes into play is interior design. What is the overall concept and is it known within moments of walking in the door? Also, does it coincide with what the exterior said? These initial moments inside usually last no
more than ten minutes before orders are placed and menu's are taken away.
Now is the crucial moment, guests are waiting for food and drinks and eyes begin to wander. The discerning guest is taking in everything, whether they realize it initially or not. Considering a guest can spend upwards of an hour and half in a sit down restaurant, why on earth would you forget the interior design?!

This is ultimately the problem I have with Beasley's Chicken + Honey. You can tell that the graphic design work was taken seriously and that a graphic designer was ultimately hired and briefed on the concept and desire for the space. An architect was also on board, as is apparent from the exterior of the space corresponding to the graphic design work and concept. Unfortunately it ends there. The interior, while urban, is an assembly of off the shelf solutions from big box stores. While not entirely or always a bad thing, it does leave plenty to be desired in terms of details and layout. I enjoyed that the paper menu corresponded to the chalkboard menu and that they made it large enough to add some visual punch but it is clear that so many small elements where forgotten. It is often important to remember that an architect, while skilled, typically views buildings and construction from a macro scale. An interior designer is key to viewing your space from the micro level. Does the layout increase table turn over and profits? Are there enough server and bus stations at well placed and traffic free areas? How far do servers need to travel to deliver food and assist guests? All of these are questions that need to be thought of and answered by the chef, owner, and designer in order to create a successful space and experience. Forgetting these seemingly small elements can easily end a positive guest experience.
I was so excited when I stumbled upon the AC Restaurant website and even more excited when researching the logo and graphic design work. I had high hopes that the entire experience and concept would carry this level of attention and care throughout. Unfortunately I found this not to be the case.
The time spent inside your space, and the overall experience a guest has, is the key to creating a returning customer. In today's highly competitive restaurant market, it is crucial that all components of the experience are considered.



















































