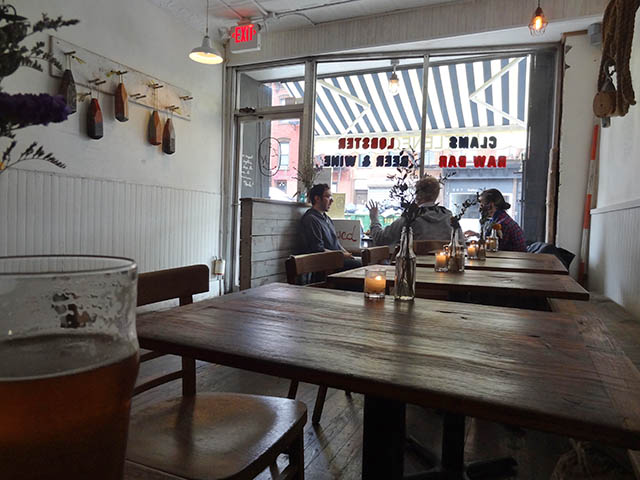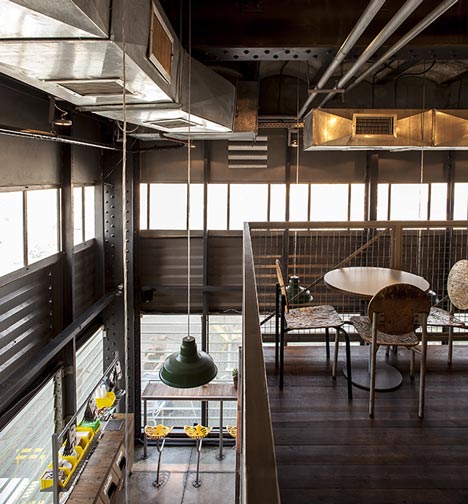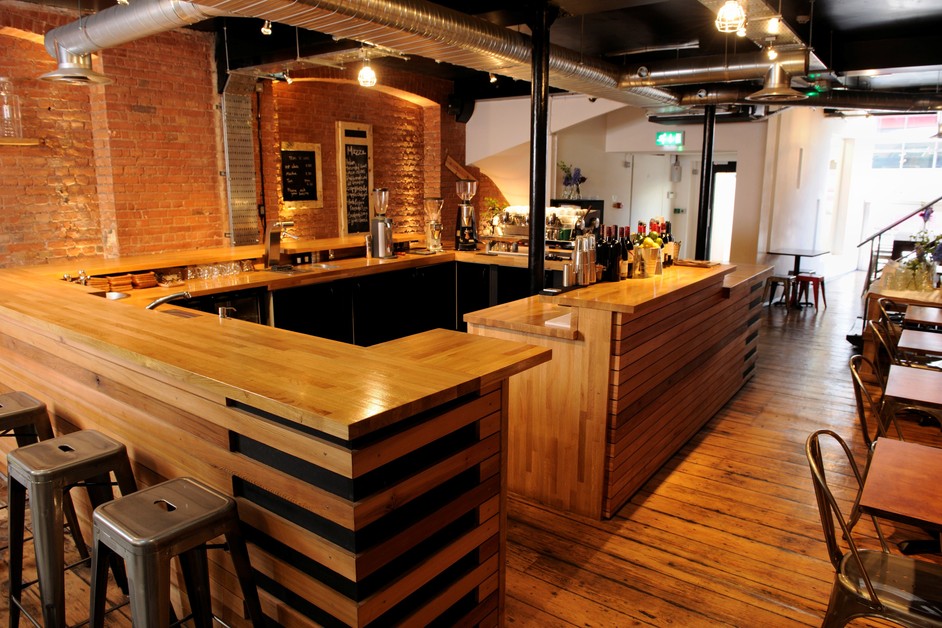Name: SLA
Location: Amsterdam, Netherlands
Design: Nicemakers
With the world taking a deeper look at it's food, how we eat, and the care of our ingredients, it's always fun to see how these ideas translate into built environments. While the US is focusing on farm to table, warm woods, raw materials, and an overall emphasis on the rustic and farm-like feel, SLA has gone in an equal, but opposite direction, focusing on the greenhouse.
The main focus in the lofted interior is the greenhouse-like structure over the counter. This large focal point directs guest to the heart of their space and to their overall concept and direction.
Simple furniture, and a neutral palate adds freshness to the space while drawing attention to the greenery that surrounds.
The walls showcase plants and other greenery, vintage gardening tools, and service utensils in a minimalist manner while the honey wood chairs and simple metal stools harken back to traditional greenhouse and exterior furnishings. It's always great to see how different regions interpret and showcase the similar idea of fresh, healthy eating.
Photos © Teska Overbeeke via Frameweb and Jim Ellam via Venuez






























































