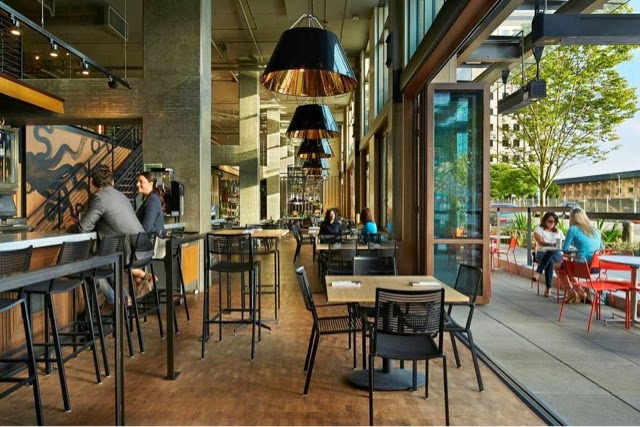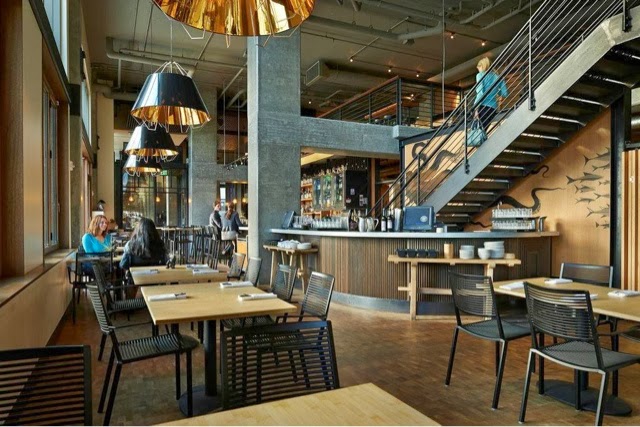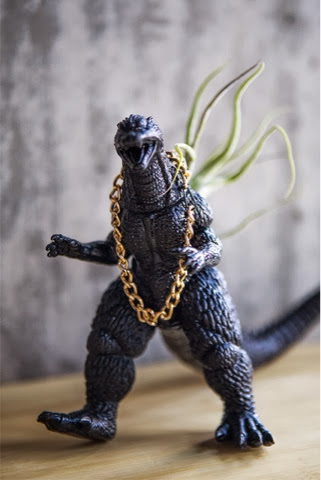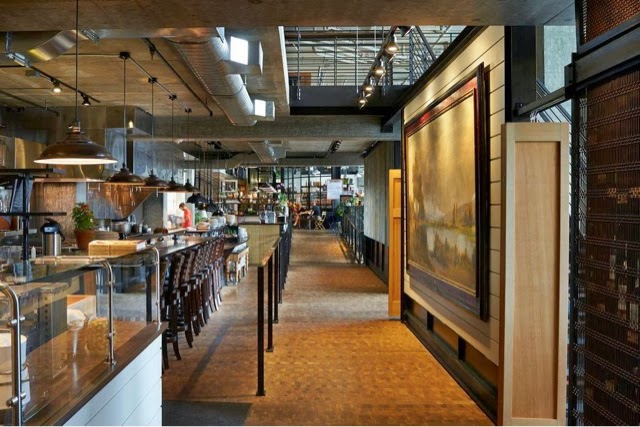Name: Nordburger
Location: Adelaide, South Australia
Design:Peter Jay Deering

Location: Adelaide, South Australia
Design:Peter Jay Deering
Nordburger takes America's favorite concept of burgers and fries, and combines it with a clean aesthetic fitting of the quality food being served.

Gone are the primary colors and plastic seats so commonly found in quick service spaces. Utilizing a minimal aesthetic and simple materials keeps the space bright, inviting, and warm. Limited seating encourages quick bites and a grab and go mentality. The use of concrete bases insures the seats they do have stay in place ensuring room for guests to pass.
All images © Vogue Living AU















































